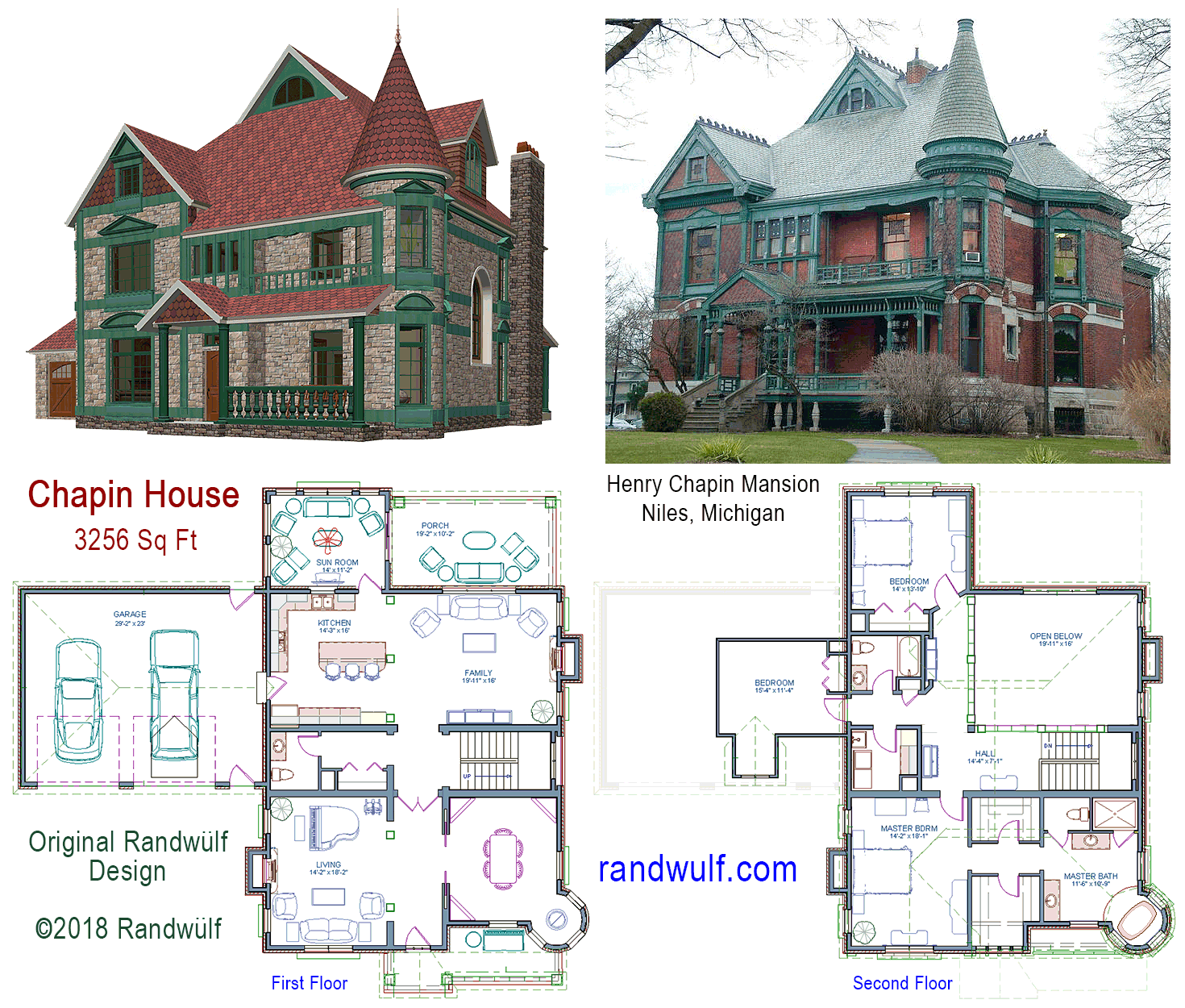|
CHAPIN HOUSE (3256 sq ft)
I love the look of the Henry Chapin mansion so much, I had to sketch up a floor plan. But
as usual, I then felt the need to scale it down - and bring the floorplan up to today's standards,
while keeping the look of the original. Did I succeed? Just to show how big the original
is, compare the height of the front porch railing to mine. And mine has fewer steps front and
back, making easier flow for indoor/outdoor activities. The dormer window top-right only
exists if you want the optional third floor billiards/playroom (not included in the square footage),
illuminated by sunlight from the arched windows high above in the eves, front and back.
|

