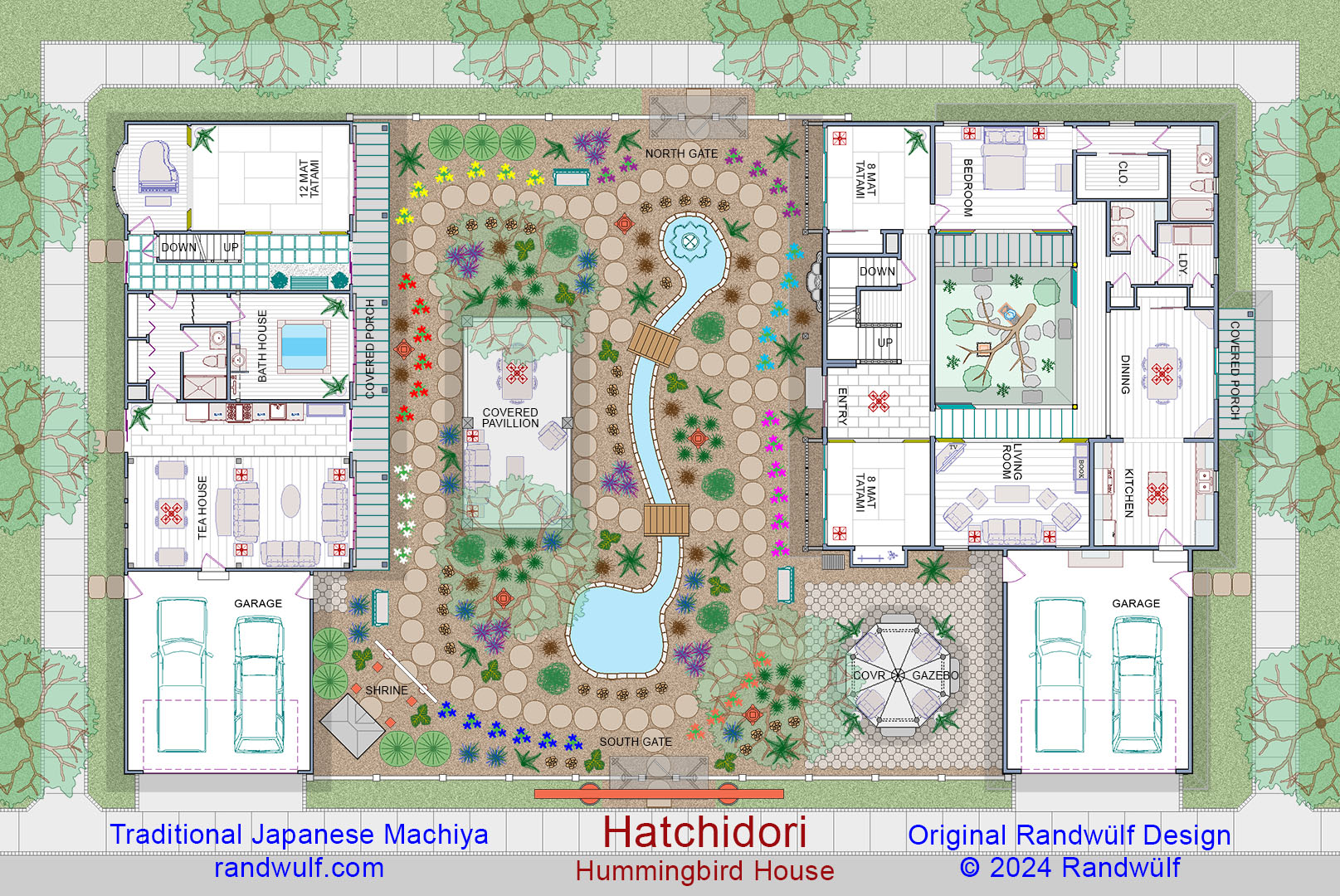|
HACHIDORI "Hummingbird House" - TRADITIONAL JAPANESE MACHIYA
Here's a little slice of heaven, a traditional Japanese machiya. The 2633 sq ft main house includes two 8 mat tatami rooms
nicknamed "Heaven" and "Earth" with spectacular views of the central garden. The back of house has a living room, dining
room and bedroom suite - all with views of the private inner garden - integrating nature into everyday life. The central garden
features a coi pond, bench seats, two covered seating and dining areas, and even a Shinto or Buddhist shrine. A three machiya
extension includes a tea house with kitchen, a bath house, and a 12 mat tatami entertainment room. This building has its own
laundry room downstairs, and an additional garage for parking and lawn & garden tools. Both buildings have second floors with
additional bedrooms and bathrooms.
|

